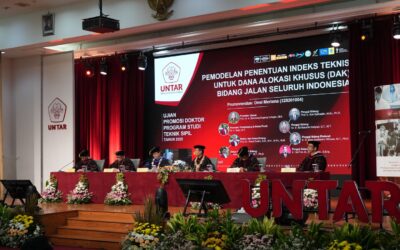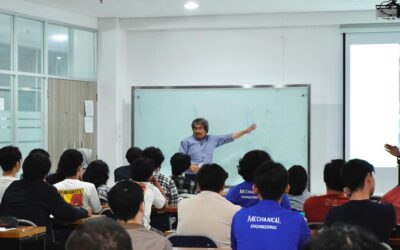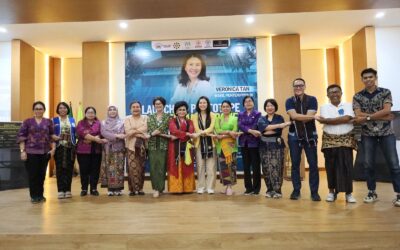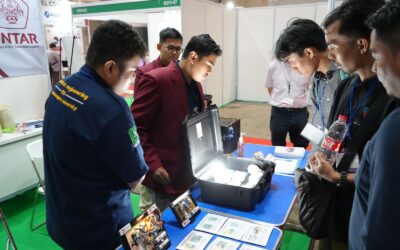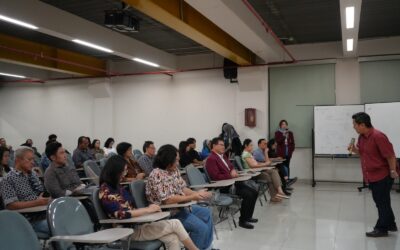Bachelor of Architecture Study Program
Creating Architects that Holds Integrity, Professionalism, and Entrepreneurial Skills
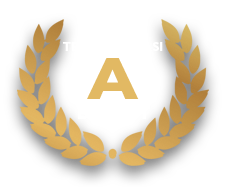
Fields of Expertise
∎ Engineering Architecture
∎ Urban Architecture
∎ Interior Architecture
∎ Historical and Restoration Architecture
∎ Architectural Technology Engineering
Career Path
1. Professional Architect
2. Interior/Furniture/Graphic/Web Designer
3. Developer/Contractor
4. Building Appraisal
5. 3D Artist/Architectural Photographer
6. Architectural Researcher
7. BIM Manager
Bachelor of Architecture Study Program is A-accredited, with an emphasis on Urban Architecture learning equipped with a comprehensive architectural design studio.
There are four specializations of science: architectural exploration/experiment, interior architecture, urban and environment architecture, and technological engineering architecture.
The program follows the development of architectural practice, architectural experiments, technological advances, and the exploration of architectural science applied in various works. The results of these students works are exhibited regularly through Show Case Exhibition and Public Expose. Articles in the form of architectural researches are published and discussed in Architectural Science Dialogue, as a development of architectural science.
The curriculum is designe to produce graduates able to think cirtically and comprehensively, putting architectire as a part of urban ecology, advancement of digital technology and architectural computation, and possess Integrity, Professionalism, and Entrepreneurial spirit. The learning implements the Blended Learning System, namely across Study Programs through the Independent Learning Independent Campus (MBKM) program.

Featured Courses
| Course | Description | |
|---|---|---|
| Architecture Design Studio 1 | Architecture Design Studio 1 provides knowledge of how architecture built from ideation, abstraction to the simulated structure. The class will train the students to think through a combination of 2D and 3D simulations built manually in accorxance to the model. The students will learn how to recognize the architectural space through their body, body movement and the apparatus in their surroundings. Students will also be introduced with some techniques to manipulate space and material expression. The class will be concluded by making an architectural project with a single program. Through this, students will learn and exercise their architectural knowledge and skills in the form of architectural story, architectural drawing and models as project representation. | |
| Visual Representation 1 | Visual Representation 1 trains visual arts competencies as an important part of architectural knowledge. The focus of learning is the ability to represent various visual objects and media through hand drawings. Each exercise given has different levels and stages, from a single object to complex object composition. The final aim of this course is students to be able to represent hand drawings that have aesthetic and artistic value. | |
| History of Architecture 1 | The History of Architecture 1 course has two learning stages. First, students will learn to understand the meaning of architecture through various literature, views from experts and the relationship between humans, space and built environment. Furthermore, architecture is seen as a part of the development of culture and civilization. The second is to understand the history of architectural development in Indonesia - Indonesian architecture (traditional and vernacular) and the development of regional (local) architecture. | |
| Praxis of Technology 1 | Praxis of Technology 1 course will provides basic knowledge about how structural systems work and the construction of a simple building. Students will explore the working principles of a structural system related to stiffness, strength and robustness. Students will deepen various knowledge about simple engineering mechanism and force loading on a structural system. |
Facilities
News & Achievements
Doctoral Dissertation by Desi Meriana Proposes a New Model for More Accurate Allocation of Road Infrastructure Grants (DAK)
Source: Untar Public Relations - JT The Doctoral Program in Civil Engineering at the Faculty of Engineering, Tarumanagara University (FT Untar), has once again produced an innovative academic work contributing to national infrastructure development. On Wednesday, May...
International Guest Lecture: Untar Encourages Students to Embrace Industry 5.0
Source: Untar Public Relations - CS The development of technology and the changing needs of the global industry require the integration of artificial intelligence, advanced technology, and collaboration between humans and robots to create more adaptive,...
Untar Collaborates with LSP SARSI to Prepare Nationally Certified Architecture Graduates
Source: Untar Public Relations - VA The Faculty of Engineering (FT) at Tarumanagara University (Untar), through its Bachelor of Architecture Program, has officially established a partnership with the Indonesian Architect Certification Institute (LSP SARSI) in the...
Untar Designs Prototype of Indonesia’s Shared Space, Deputy Minister of Women’s Empowerment and Child Protection Gives Appreciation
Tarumanagara University (Untar) has demonstrated its commitment to supporting national strategic programs through tangible contributions in the field of women’s and children’s protection and empowerment. Untar, through its Bachelor of Architecture and Urban and...
Students and Lecturers of Electrical Engineering Showcase Innovations at the Smart Home & City Exhibition
Source: Untar Public Relations - VC Students and lecturers from the Electrical Engineering Study Program, Faculty of Engineering, successfully showcased their work at the Smart Home & City 2025 exhibition held at JIEXPO Kemayoran on Wednesday (April 23, 2025)....
Untar Welcomes the New Semester: The Architecture Professional Program is Ready to Produce Professional Architects
Doc: Humas Untar - VA Tarumanagara University (Untar) held a welcoming and introduction event for the Architecture Professional Program (PPAr) on Friday, February 21, 2025. The event, which took place at Wastu 1 Room, Block J, 8th floor, Campus I Untar, marked an...

